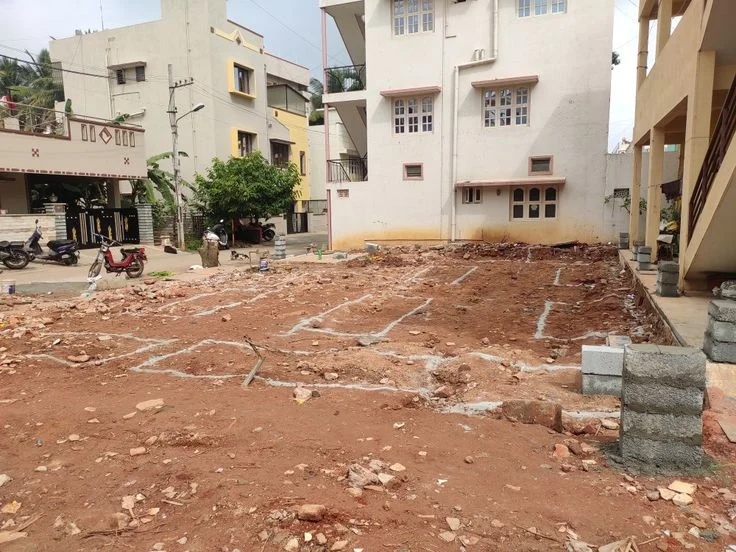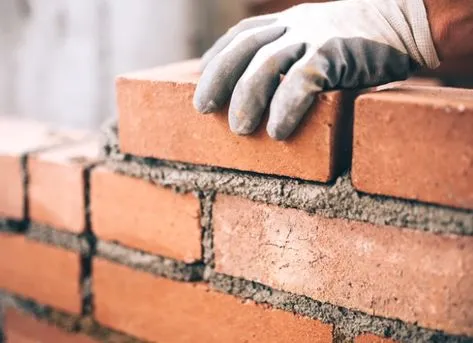Table of Contents

Constructing a house in India involves several well-defined stages, each crucial for creating a durable and aesthetically pleasing home. The process begins with careful planning and preparation, and continues through multiple phases of construction, each requiring attention to detail and adherence to various regulations and standards. From acquiring land to adding the final touches, this comprehensive guide will walk you through the entire process of building a house from the ground up, ensuring that your dream home is built efficiently and to the highest quality standards.
Pre-construction Phase
Land Acquisition
The journey to building your dream home begins with acquiring a suitable piece of land. This step involves several considerations, starting with the location of the land. The location should meet your lifestyle needs, considering factors like proximity to schools, workplaces, hospitals, and recreational areas. A prime location not only enhances your quality of life but also increases the property’s value. Ensuring the land is free from legal disputes is also essential. Verify the ownership documents and check for a clear title to avoid future complications. This involves a thorough examination of the land records and possibly engaging a legal expert to confirm the authenticity of the documents. Additionally, assessing the soil quality and type is necessary because different soil types require different foundation types. Conducting a soil test will provide information on the soil’s bearing capacity, which is critical for designing a stable foundation. It is equally important to check local zoning laws and land-use regulations to ensure your construction plans are feasible. These regulations may dictate the type of structures allowed, their height, and other architectural considerations.
Building Plan and Design

Once you have acquired the land, the next step is to create a detailed building plan. Collaborate with an architect to design a house plan that aligns with your requirements and complies with local building codes. This includes the layout, number of rooms, and overall aesthetic. The design process should reflect your personal preferences and functional needs, ensuring that every space is utilized efficiently. Develop a structural plan that outlines the materials and construction methods to be used, ensuring the house will be safe and durable. The structural plan should consider factors such as load-bearing walls, the type of roof, and the materials used for construction. Prepare detailed plans for plumbing, electrical, and HVAC (heating, ventilation, and air conditioning) systems, integrating them into the architectural and structural designs. These systems are crucial for the functionality and comfort of your home and should be planned meticulously to avoid future issues.
Budget Estimation and Financing
Creating a comprehensive budget is critical for managing the construction process. Include costs for materials, labor, permits, and any unexpected expenses. It is advisable to get multiple quotes for materials and labor to ensure you are getting the best value for your money. Determine how you will finance the construction, considering options like personal savings, loans, or financial assistance from family. Applying for a home construction loan might be a viable option, and consulting with financial institutions can help you understand the terms and conditions. Setting aside a contingency fund, typically 10-20% of the total budget, is prudent to cover unforeseen expenses. This fund can act as a buffer for unexpected costs that may arise during the construction process, such as price hikes in materials or additional labor costs due to delays.
Documentation

Prepare all necessary documents such as land title deeds, tax receipts, and property assessment reports. Proper documentation is essential for legal compliance and obtaining construction permits.
- Land Title Deeds: Secure all necessary documents proving ownership of the land. These documents serve as proof of ownership and are crucial when applying for loans or permits.
- Tax Receipts: Ensure all property taxes are up to date.
- Property Assessment Reports: Obtain any required property assessment reports from local authorities. These reports may include environmental impact assessments or surveys that certify the land is suitable for construction.
Government Approvals
Before beginning construction, obtain the necessary approvals and permits:
- Building Plan Approval: Submit your building plan to the local municipal corporation for approval. Government approvals may take time, so it’s best to start this process early.
- Environmental Clearances: Ensure your project meets environmental regulations and obtain the necessary clearances.
- Utility Connections: Apply for temporary connections for electricity and water supply for the construction site. These utilities are essential for the various construction activities and for the workers on-site.
Bringing Your Vision to Life : The House Construction Phase

Site Preparation
Preparing the construction site is the first step in the physical construction process. This involves clearing the site of any debris, vegetation, or existing structures. Site preparation ensures a clean and safe environment for the construction activities. Conduct soil tests to determine its bearing capacity and other properties, informing the type of foundation required. Soil tests provide critical data on the soil’s ability to support the structure, which influences the design of the foundation. Secure high-quality construction materials like cement, sand, bricks, steel, and other necessary items to ensure the longevity and durability of your house. Quality materials are essential for building a structure that is both safe and long-lasting.
Utilities and Security
Ensure the site has access to essential utilities like electricity and water. Arrange for a temporary supply of these utilities, which are crucial for various construction activities and for the workers on-site. Temporary supply connections should be arranged with the local utility providers. Set up storage for materials and secure the site to prevent theft or damage. Consider hiring security personnel or installing a temporary fence for added peace of mind.
Marking and Site Excavation

With the site prepared, the next step is to mark and excavate. Use stakes and strings to mark the layout of the house on the ground, ensuring that the construction aligns with the plan. Accurate marking ensures that the foundation and subsequent structures are built in the correct positions. Proceed with site excavation, digging trenches for the foundation based on the marked layout. The depth and width of the trenches depend on the type of foundation being laid. Excavation is a critical step that must be done with precision to avoid structural issues in the future.
Laying the Foundation
The foundation is critical for the stability of the house. Choose the appropriate foundation type, such as strip, raft, or pile, based on soil conditions and the house plan. The foundation type should be chosen based on soil tests and the load requirements of the house. Place steel reinforcements as specified in the structural plan and pour concrete into the trenches, allowing it to cure properly to achieve maximum strength. Proper curing of the concrete is essential to ensure the foundation reaches its maximum strength and durability.
Installing Essential Utility Lines: Plumbing, Electrical and Gas

Before constructing the superstructure, lay the groundwork for essential services. Install a network of underground pipes for water supply and drainage. Factor in the location of kitchens, bathrooms, and laundry areas while laying the pipes. Ensure proper pipe sizing and gradient for optimal water flow. Lay electrical conduits to accommodate future wiring throughout the house. Plan the placement of outlets, switches, and electrical panels based on your lighting and appliance needs. Consider implementing energy-saving features like LED lighting and smart switches. If you plan to use gas for cooking or water heating, include laying a gas line during this stage. Ensure the gas line installation adheres to safety regulations and integrates seamlessly with your planned appliance locations.
Plinth Beam and Slab
Constructing the plinth beam and slab provides a solid base for the house. The plinth beam is built above the foundation, helping to distribute loads and prevent cracks in the walls. It also acts as a barrier against moisture from the ground. The plinth slab, poured above the beam, forms the base for the ground floor and must be properly leveled and cured. This slab provides a stable base for the construction of the ground floor walls.
Superstructure – Building the Columns
Building the vertical elements of the house involves constructing columns as per the structural plan. These columns will support the weight of the entire structure and must include steel reinforcement bars for additional strength. The columns should be constructed with precision to ensure they align with the floor plan and support the load-bearing elements of the house.
Floor Slabs and Roofing
Constructing the horizontal elements and roofing involves building floor slabs using reinforced concrete. Each slab must be properly leveled and cured to ensure a strong and even floor surface. The roofing system, constructed according to the architectural plan, should include proper insulation and waterproofing to protect the house from weather elements. Roofing materials should be chosen for their durability and ability to withstand local climate conditions.
Brickwork, Sunshades, and Plastering

Creating the walls and exterior features includes constructing walls using bricks or blocks, following the layout and ensuring proper alignment and leveling. The walls should be constructed using quality materials and techniques to ensure they are strong and durable. Install sunshades above windows and doors to protect against rain and sunlight. These features add to the aesthetic appeal and functionality of the house. Apply plaster to both the interior and exterior walls for a smooth finish and additional protection. Plastering not only improves the appearance of the walls but also provides a protective layer against weather and wear.
Lintel and Sill Level Framework for All Floors
Ensuring structural integrity for openings involves constructing lintels above doors and windows. These horizontal supports distribute weight and prevent cracks, ensuring the stability of the openings. Construct sills at the bottom of window openings, ensuring they are level and properly aligned. Lintels and sills are critical for maintaining the structural integrity and appearance of the house.
Exterior Design
Enhancing the aesthetic appeal of the house involves painting the exterior walls with weather-resistant paint, choosing colors that complement the overall design. Exterior paint not only improves the appearance of the house but also protects it from weather damage. Add cladding or other exterior finishes to enhance the visual appeal and protect the walls. Cladding materials should be chosen for their durability and compatibility with the house’s design. Design and implement landscaping around the house, including gardens, patios, and pathways. Landscaping adds to the aesthetic appeal and provides functional outdoor spaces.
Interior Design

Finalizing the interior spaces involves installing floor tiles, wooden flooring, or other materials as per the interior design plan. Flooring should be chosen for its durability, ease of maintenance, and aesthetic appeal. Install kitchen cabinets, bathroom fixtures, and other built-in furniture to complete the functional spaces of the house. Set up lighting fixtures to enhance the ambiance and functionality of each room. Proper lighting is essential for creating a comfortable and inviting living space. Finally, paint the interior walls and apply any additional finishes to complete the look. Interior paint and finishes should be chosen to complement the overall design and create a cohesive aesthetic.
Building a house in India is a multifaceted process that requires careful planning, attention to detail, and adherence to legal and regulatory requirements. By following this step-by-step guide, you can navigate the construction process efficiently, ensuring that each phase is completed to the highest standards. With the right planning, quality materials, and professional expertise, you can transform your vision into a beautiful, durable, and comfortable home that stands the test of time.
————————————————————————————————-
Let Sabeetha Construction help you achieve the home of your dreams. Our expert team is here to guide you through every step of the process, ensuring a seamless and stress-free experience. Contact us today to get started on creating the perfect look for your space!

